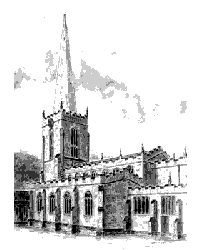
THE
PARISH
CHURCH
OF
ALL SAINTS' CHURCH HESSLE
The
township
of
Hessle
, near the Humber-side, dates from Anglo-Saxon times. The original
settlement grew up between the woods that were later ‘called Hesslewood
and the salt marshes which then stretched eastward to the river
Hull
. The Anglians named it “Hoesellea,” i.e., the hazel grove or meadow;
the
Normans
called it Hase.
The ecclesiastical Parish of Hessle in medieval times comprised the
township proper and the lands between Hessle creek and the river
Hull
. The site on the
Hull
, purchased by Edward I in 1293, became
Kingston
upon
Hull
. The
Church
of
All Saints
, Hessle, thus served as the
Parish
Church
of a typical East Yorkshire village, and also for nearly four centuries as
Mother
Church
to the magnificent Chapel of the Holy Trinity at
Hull
.
Down to the year 1661, when Holy Trinity became an independent parish,
most of the Old Town of Hull was subject ecclesiastically to the Vicar of
Hessle. In fact, until the year 1301 the dead were brought from
Hull
(by the Humber bank) to Hessle for burial.
In Anglo-Saxon times Hessle was the meeting place of the Saxon Hundred. In
Norman times the manor of Hessle became subject to the great Lordship of
Cottingham.
Hessle
Parish
Church
was completely rebuilt in the reign of King Stephen. Some of the stonework
at the west end of the nave dates from that time. An earlier church,
probably Anglo-Saxon, is mentioned in Domesday Book, 1086: “A church is
there and a priest.” The fact that two important Anglian cists (or
coffins) of chalk Stones were discovered in the churchyard near the tower,
suggests that the earlier church stood to the west of the present nave.
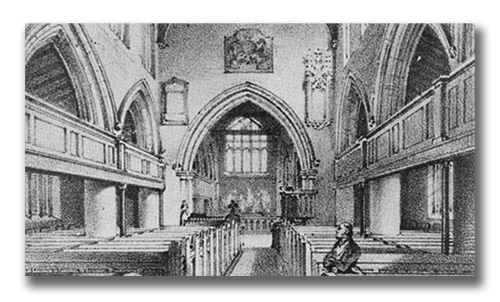
Interior
of Church prior to 1868 alterations.
To appreciate the
early development of the church it must be remembered that in the years
1868-70 it was restored and considerably enlarged, the architect
being Mr R. G Smith of Hull. The chancel and its aisles were then taken
down and rebuilt further eastward, the nave lengthened by two bays, and
the narrow aisles widened to treble their original width. The seating
accommodation was thereby raised from 500 to over 1,000, and the
disfiguring galleries in nave and chancel swept away.
In the eighteenth and early nineteenth century, the fabric of the church
had been so neglected that rebuilding had become essential. In 1724,
Warburton found the north chancel walls were largely of brick, and by 1868
we are told the nave walls had become a patchwork “partly of chalk (from
the parish pits) of rubble-stones and mud.”In the rebuilding,” says
Dr John Bilson, F.S.A., in his pamphlet on
Hessle
Church
“the original features were so faithfully replaced that it is quite easy
to realise what the Church was like before the enlargements were made.”

THE STRUCTURE
The structural development has been described by Dr Bilson:-
‘The twelfth century church consisted simply of nave and chancel
without aisles, and possibly a western tower. The length of the nave is
marked by three original bays of the nave arcades - the three westernmost bays-
and its width was the same as that of the present nave. The chancel would be much shorter than at present. it is possible that some parts of
this original building remain at the western angles of the nave, some
fragments of its windows and some corbels from the eaves of this twelfth
century church have been built into the rebuilt south wall of the chancel,
on the side next the south chapel. Many of its stones, with the
characteristic diagonal axing, have been reused in the later walls
“The addition of narrow aisles formed, us was usually the case, the
first enlargement of the original church, which was carried out in the
earlier years of the thirteenth century. To this work belong the
three westernmost bays of
the nave arcades, and the north and south doorways, both of which were
rebuilt when he aisles were widened in 1863-70.
The chancel arch also
belongs to the beginning of the thirteenth century, and, before it was
raised (in the year 1892) its lowness was accounted for by the fact that
there was no clerestory to the nave, the roof springing from immediately
above the arcades. There is
little doubt that at the same time the chancel was either considerably
lengthened, or entirely rebuilt.
“The next work was the addition of an aisle on the north side of the
chancel This dates from the middle or second half of the thirteenth
century. “Before the middle of the fourteenth century two windows, with
excellent flowing tracery, were inserted in the north side of the nave, in
the two bays to the east of the north door.
“The most considerable work of the fifteenth century was the erection of
the western tower, with its graceful spire. At the same time the aisles of
the nave, which originally finished in line with the eastern face of the
tower, were extended along the sides of the tower, with a two-light window
at the west end of each, and a three-light window on each side. The latter
have been rebuilt in the widened aisles. The west ends of these extensions
of the aisles show the original width of the aisles of the nave before
they were widened in 1868-70.
“The insertion of the east
window of the chancel seems to have been contemporary with the erection of
the lower part of the western tower. At this time the chancel walls were
lower than at present; they were raised in 1868-70.
“The fifteenth century
work included the insertion of the east window of the north chapel. Later
in the same century two new windows of three lights were inserted in the
south aisle of the nave, to the east of the south porch.
“In the fifteenth century too the
walls of the nave were raised to form a clerestory. Late in the century an
aisle was added on the south side of the chancel.”
The
heavy cost of enlarging and rebuilding the nave of the church and its
aisles was borne almost entirely by the parishioners. The chancel
however, was removed and rebuilt by
Col. Joseph Walker Pease, J.P., Deputy Lieutenant of
the East Riding and Churchwarden of Hessle. The pulpit was the gift of
John Loft Fearne.
A new south
porch was added in 1874 and new vestries and an organ chamber in 1901.
Considerable deterioration in the stone-work led to extensive restoration
of the church and the north porch in 1947.
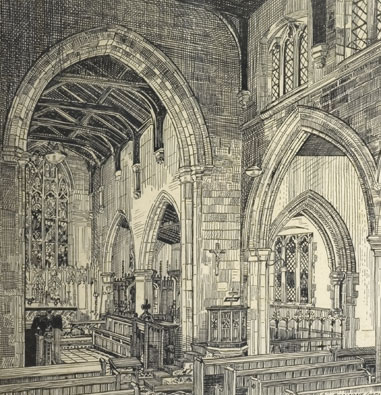
A drawing of the Chancel in 1951
A central Altar was created in 1982 by removing the choir stalls in the
Chancel and relocating them within the North Aisle.

Central Altar pictured in 2000
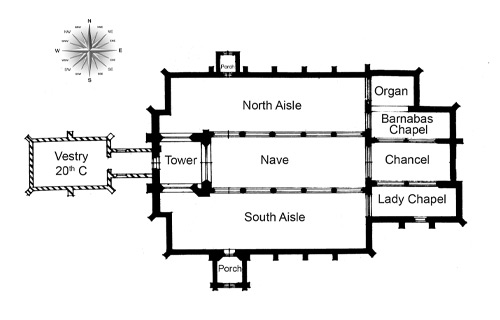
During 2001 the Organ was rebuilt by Geoffrey Coffin of Principal Pipe
Organs of York, this involved turning the Organ through 90 degrees, to
release sound in to the knave rather than trap the sound in the Chancel,
changing the action of the organ and allowing the organist a better view
of the service movements.
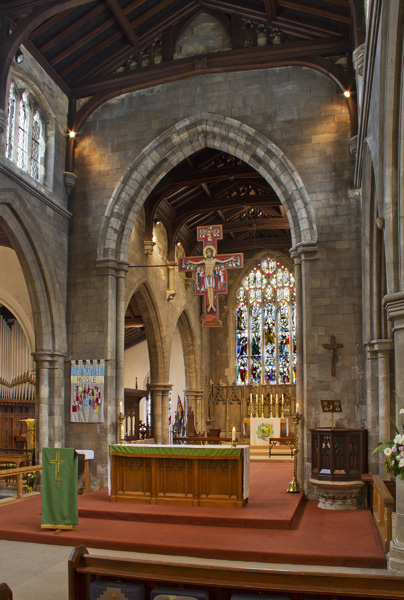
Central space with high altar replacing mobile altar 2010.
The last major work on the bells
took place in 1892, when the former ring of six was cast and installed by
John Taylor & Co. of Loughborough. The bells were installed in a
massive frame, which used most of the space available in the tower and
gave a large, uneven circle of ropes. The original plain bearings were
replaced with roller bearings about 50 years ago, but remained quite
difficult to ring. No major maintenance was done on the bells after the
bearings were replaced and there were increasing signs of wear to both
bells and fittings.
The bellringers’ efforts to raise funds for work on the bells were
galvanised by a bequest from Ken Adamson, which provided a firm basis not
only to refurbish the six, but also to increase the number to eight and
improve the ringing circle.
Barry Baxter took responsibility for the project and worked tirelessly,
dealing with possible contractors and using his wide network of contacts
in bellringing to obtain help and funding for the costs of over £40,000.
In 1999 we chose Hayward Mills Associates as our contractors and made
final efforts to obtain a Faculty and the remainder of the funding.
When the shortfall was less than £5,000 the P.C.C. agreed to
underwrite expenditure and we placed the order.
By the time work began, in June 2001, we had the whole amount
promised:Canon Frederick and Rosemary Ross purchased the new Treble and
Roddy and his sister Gail Horton purchased the new Second – both bells
in memory of members of their families.
In addition to the Adamson bequest, donations were received from the
Beverley and District Ringing Society, the Yorkshire Association of Change
Ringers, the families of Hessle Bellringers, individual members of the
Parish and Hessle High School Swing Band.
Led by Barry, the whole band worked as a team during the removal and
installation, providing labour, accommodation, sustenance and childcare.
We now have a peal of eight, which will last over succeeding generations
and could easily be augmented to ten tuned to F sharp.
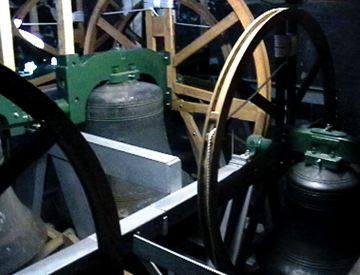
Lighting has been repositioned to improve the view down the nave and
highlight the worship areas.
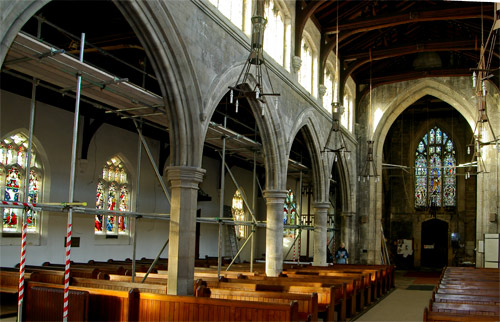
Scaffolding for installation of new lighting,
showing original lighting located in nave.